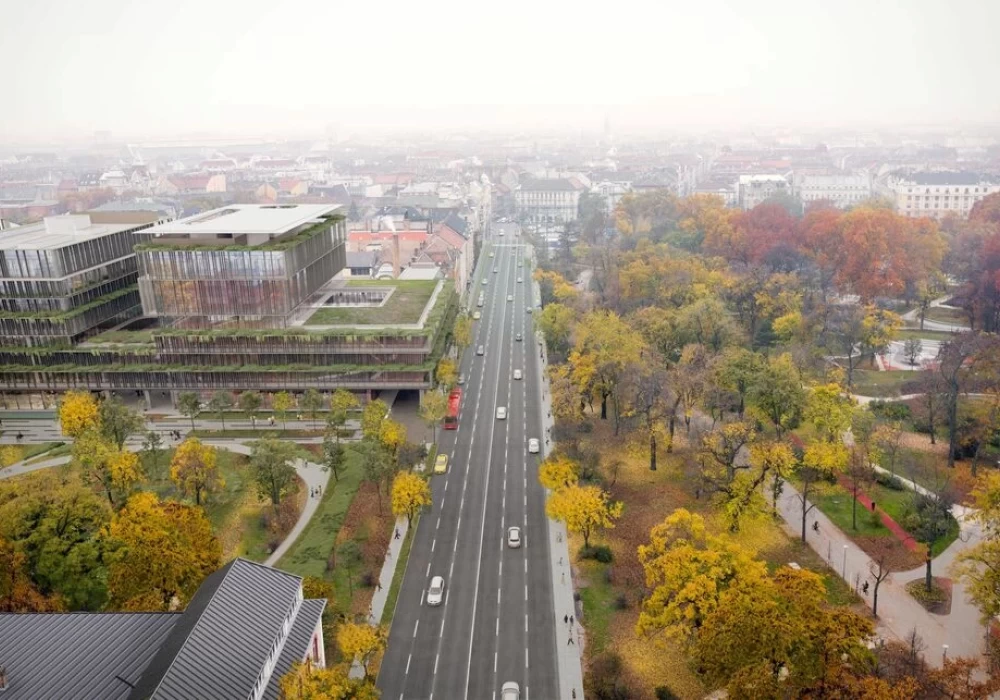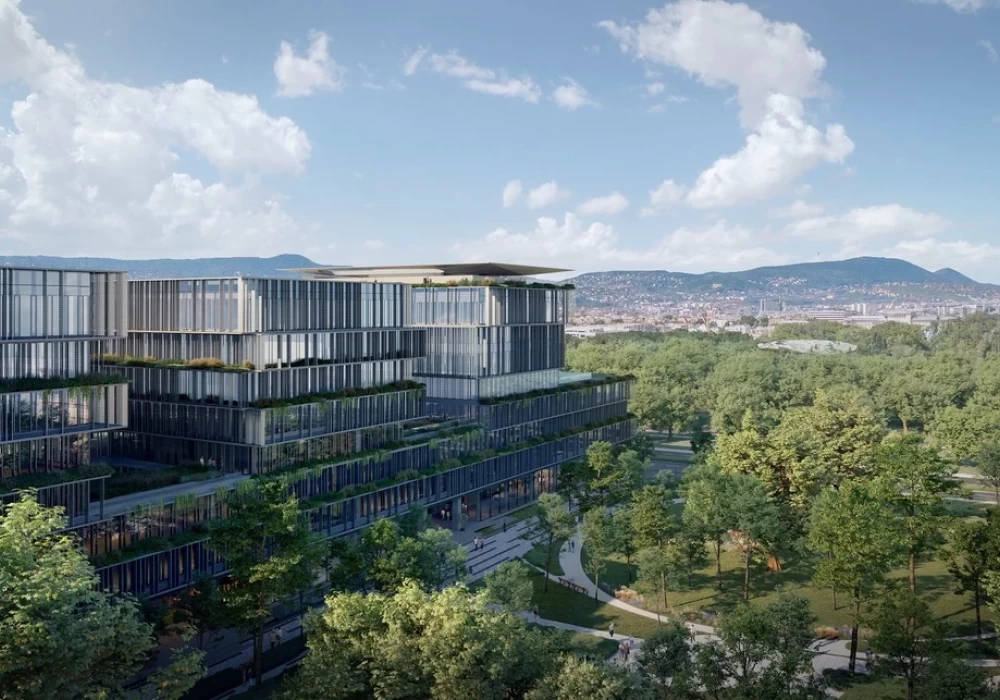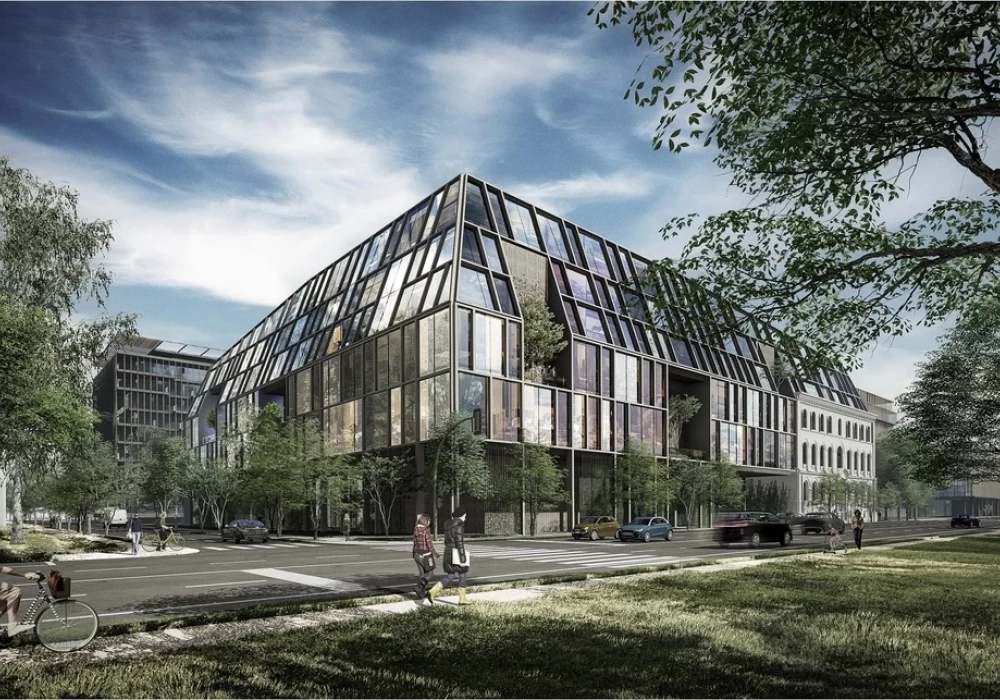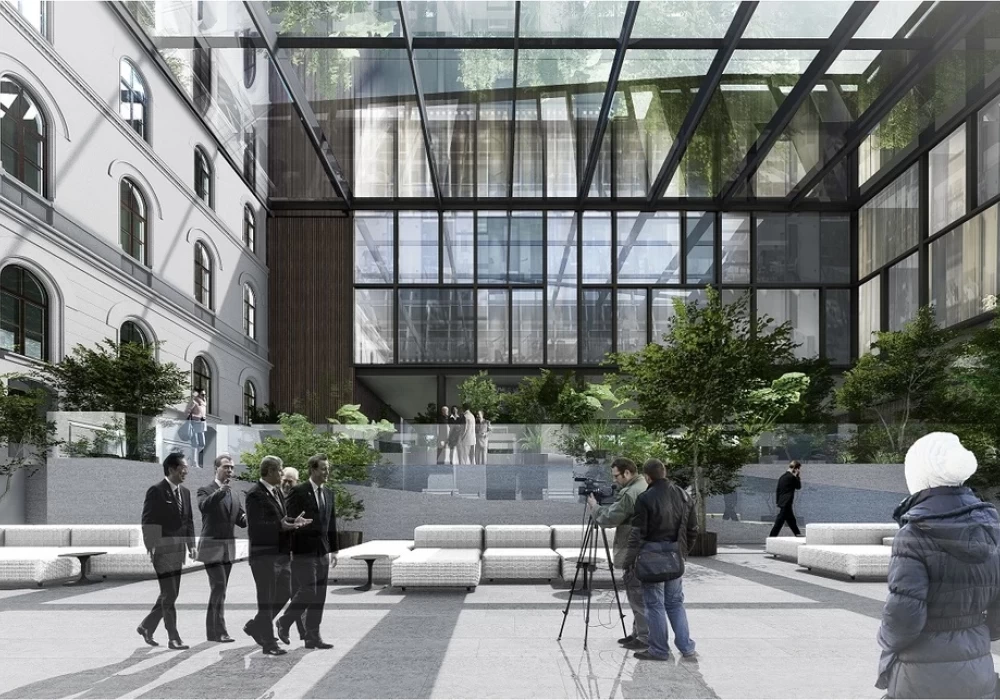WHAT WILL BE EXACTLY AT THE SITE OF DÜRER? - SHOWING THE APPROVED PLANS
In November 2020, the news broke that Dürer Kert would have to relocate. The property, which served as an entertainment venue and an incubator house, encompassed a 3.7-hectare area within the boundaries of Abonyi Street, Zichy Street, and Ajtósi Dürer sor.
This area has been home to a rather heterogeneous array of buildings, including those of the Sacré-Coeur nuns' convent and girls' school, built in stages since 1883, along with their 1950s extensions, and the remaining architecture of the later MSZMP Political College.
Now, as investors, Dürer Befektetési Kft., with development partners Property Market Kft., are constructing three residential buildings and two office buildings on the site. The plans for the latter were approved in December, and you can see the final plans below on Építészfórum.
The office building designed by Avant-Garde Architects Studio
It's important to note that the master plan for the development was prepared by Lissoni&Partners based in Milan, who provided specific parameters and certain design suggestions to the Hungarian designers based on international examples and lessons learned. Avant-Garde, however, operated independently when it came to the actual architectural formulations, and lead designers Kertész András Tibor DLA, Pék Elemér, and Tóth Tamás eventually outlined a 24,500-square-meter office building between Ajtósi Dürer sor and Abonyi Street, somewhat following the footprint of the former buildings that once stood here.
If you walk from Abonyi Street in the future, you will see that both the office building and the residential building line, which is still under development, will be adjusted to the parapet height of the villa quarter. The wall of Ajtósi Dürer sor will also be of a similar scale, where the Avant-Garde building will adapt to the historical facade of the adjacent Szent István Gymnasium.
However, the aforementioned 24,000+ square meters demand a larger building than this courtesy suggests. "We had to somehow structure the prescribed size in a way that it aligns with the scales of neighboring architectures and the mentioned parapet heights, and indeed, creates a manageable building mass compared to its surroundings. In the end, we planned three towers set back from the facades, each around 100 meters long and plate-like in shape," says designer Kertész András Tibor.
4/12
The No. 1 office building of the Dürer Park development, Designers: Avant-Garde Architectural Studio, Architects: Kertész András Tibor DLA, Pék Elemér, Tóth Tamás.
It is a fact that regardless of this, we can expect a sufficiently high level of development in the future, but the collegiate building towering at the corner of Stefánia Road has long violated the homogeneity that was theoretically to be established here. Compared to this college, we can talk about towers that will retreat from the street level, with the mechanical engineering concealed on the roof by adding an additional level. The protrusions of the upper-level masses offer the opportunity for gardens and the cultivation of plants - in this regard, the currently operational, sustainable, and learnable practice of the Bosco Verticale in Milan served as a model, according to Schranz Mihály, CEO of Property Market.
Instead of reflective glass surfaces, transparent facades may perhaps lighten the monumentality, and the surfaces will be covered and structured with an aluminum louver system (which is not insignificant from the perspective of bird protection next to the City Park). The mentioned green facade may also alleviate the scale, but it is also advantageous that gardens with a cour d'honneur design have been planned between the towers, and the long facade will connect with articulated passages to the previously neglected primeval forest park located at the focal point of the area.
6/12
The No. 1 office building of the Dürer Park development, Designers: Avant-Garde Architectural Studio, Architects: Kertész András Tibor DLA, Pék Elemér, Tóth Tamás
In the alignment of the two two-lane lines of Ajtósi Dürer sor, a new signalized intersection will be established, from which, in a feature still rare in Hungary, similar to hotels, you can arrive at the entrance via a covered car drop-off. Another goal is to install a new green sign among the brutal amount of asphalt on Ajtósi Dürer sor.
The office building designed by Lean Tech Engineering Office
In Hungary today, any intervention planned with a historic building - demolition, renovation - requires the investor to commission a scientific architectural history documentation and value inventory, which can only be prepared by accredited professionals. This means that architects and art historians from the former centralized heritage protection authorities continue to determine what is worth preserving in such an investment. However, as the name suggests, this ends in a list-like value inventory, and the highlighted values in the list are sometimes questionable as to whether they can represent their role without the elements around them being considered mediocre.
The Sacré-Coeur building, which stood on the plot of Office Building No. 2, was not classified as a monument, but according to the aforementioned value inventory (prepared by Déry Attila - e.g., Bem Palace, Ministry of Agriculture building), three facades of the building, the lower level of its main staircase, and the original structure of the later significantly renovated chapel appeared as parts to be preserved, which the developer accepted and decided to renovate. The interior design will be carried out by Studio This, where the restored chapel will appear as an event venue, and the old staircase will be incorporated into a covered courtyard atrium system.
10/12 The No. 2 office building of the Dürer Park development, Designers: Lean Tech Engineering Office Ltd.
According to the plans, the professionally renovated but isolated details will eventually be overshadowed by a 16,000 square meter office building showcasing glass and aluminum textures. More and more developers are looking at larger historic building stocks in European cities as examples, where they are more boldly opting for more drastic expansions of buildings that are not necessarily under the highest level of historic protection. "The Lissoni office made it clear to us that a contrast solution considering the old building facade is a viable option. In Milan, they are already taking a progressive approach to heritage protection and are not averse to similar solutions. Our goal was to design a new generation building, but alongside that, we aimed for a quality restoration of the designated old parts," explains Péter Szüle, lead designer.
However, it must be noted that there is a difference between façadism and façadism. It's a different type, as seen, for example, in the Prague-based Corso Karlin by Bofill or the Project Five by QARTA designers in the same city. The scale and the amount of demolition can create completely different solutions in the same genre, although integrating the old parts into a "new dance" of quality can indeed be achieved with a larger superstructure at times, alongside maximizing square meters (e.g., the Arrowstreet project at 40 Water Street in Boston).
12/12
The No. 2 office building of the Dürer Park development, Designers: Lean Tech Engineering Office Ltd.
At the corner of Zichy Street and Ajtósi Dürer, instead of the current narrow sidewalk, they will provide an expanded pedestrian area, as the designers are creating a covered arcade on the ground floor. "In addition, at Zichy Street, we are building a new access road, allowing residents and workers to enter the Dürer Park underground garages, so we will not burden the villa-lined Abonyi Street with any traffic in the future," says Mihály Schranz.
Construction is already in full swing, with both office buildings expected to be completed by mid-2025 according to the schedule, but the planning and scheduling of residential buildings have not been finalized yet. The topic is not black and white. It can be approached from office market perspectives, urban planning, and environmental perspectives as well: it's a question whether such a large office development should really be launched in this area and at this time, but on the other hand, there's the fact that this area has been neglected for so long (with its green spaces left uncared for by anyone), and now efforts are being made to create a revitalized neighborhood, new workplaces, and work environments. We welcome the complex, not self-serving, professionally grounded opinions on the various aspects to our Editorial Office.




