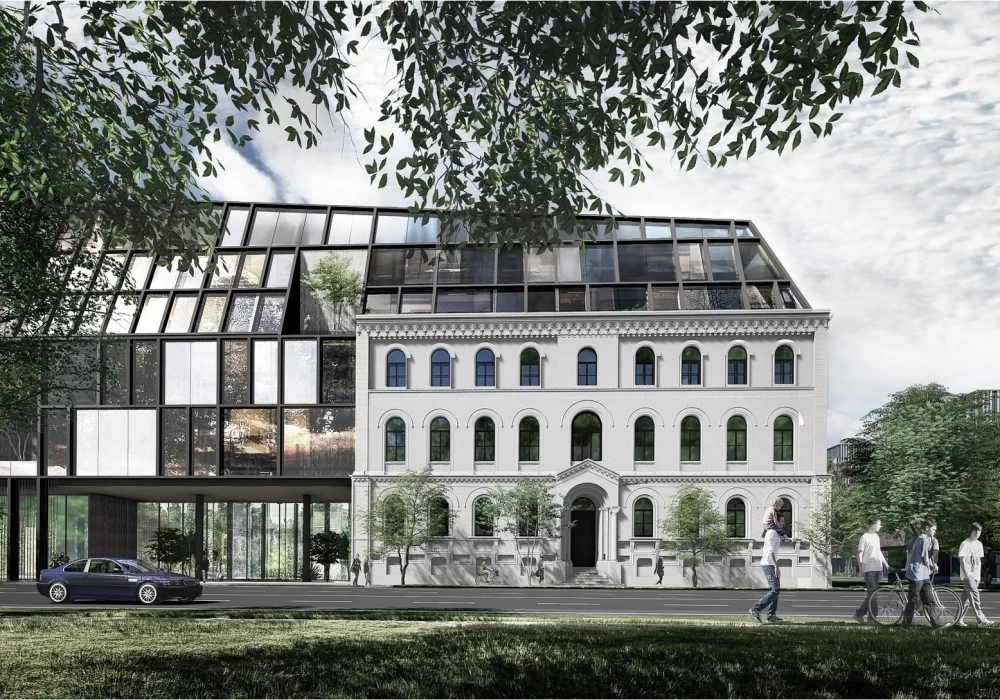UPDATED RENDERINGS SHOW THE OFFICE AND RESIDENTIAL BUILDINGS PLANNED FOR THE DÜRER GARDEN SITE.
The final face of the giant investment next to the City Park has been revealed.
The government's favorite oligarch is building giants on the site of the former convent and Kádár's favorite swimming pool – we wrote in our lengthy article from December 2020 about the nearly four-hectare area along Ajtósi Dürer Avenue, presenting its historical significance and previous development plans.
Over the past year and a half, events have followed one another: the investment, which is of national economic importance and will result in offices and apartments, was found in early 2021 to not have significant environmental impact according to preliminary assessment, thus no environmental impact assessment is required. In April, a previously protected building in the area fell victim to the demolition equipment.
In the first days of 2022, a part of the L-shaped main mass of the convent, also protected, disappeared, and by then, the initial renderings of the planned successors had been made public: first, images of the Dürer Park office building, with a capacity of 3106 and a parking garage for 535 cars, and later, renderings of the residential buildings that had received building permits.
The Építészfórum has now released new material about the plans – according to this, using the master plan of Lissoni&Partners based in Milan, the face of the 24,500-square-meter office building created in the Avant-Garde Architectural Studio (András Tibor Kertész DLA, Elemér Pék, Tamás Tóth) is consistent with what was previously known:
In the future, vegetation may be grown on the towers set back from street level – said Mihály Schranz, CEO of Property Market, to the trade magazine, adding that during the planning phase, the vertical garden of the Bosco Verticale in Milan was a direct inspiration.
The previously known image of the office building has changed slightly: according to the latest information, the aluminum elements of the 16,000-square-meter façade of Lean Tech Engineering Office, a part of the Market Group, will not be white but dark.
Further details have emerged regarding the restoration and redevelopment of the former Sacre Coeur Convent, which enjoys protected status: Studio This, responsible for interior design solutions, will repurpose the chapel as an event space, while the old staircase will be relocated to a covered atrium.
According to the schedule, the construction work on the office buildings is expected to be completed by mid-2025, but the exact completion date for the residential buildings and their final appearance are still unknown.

